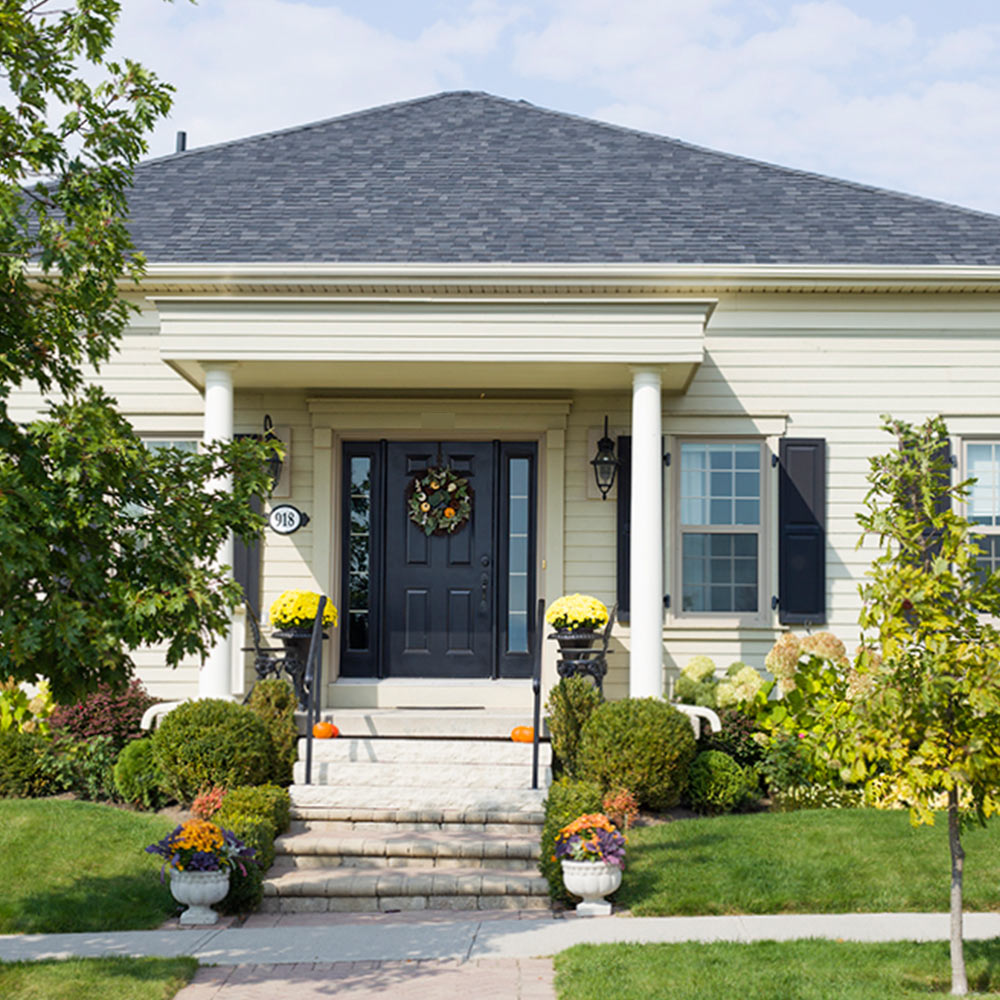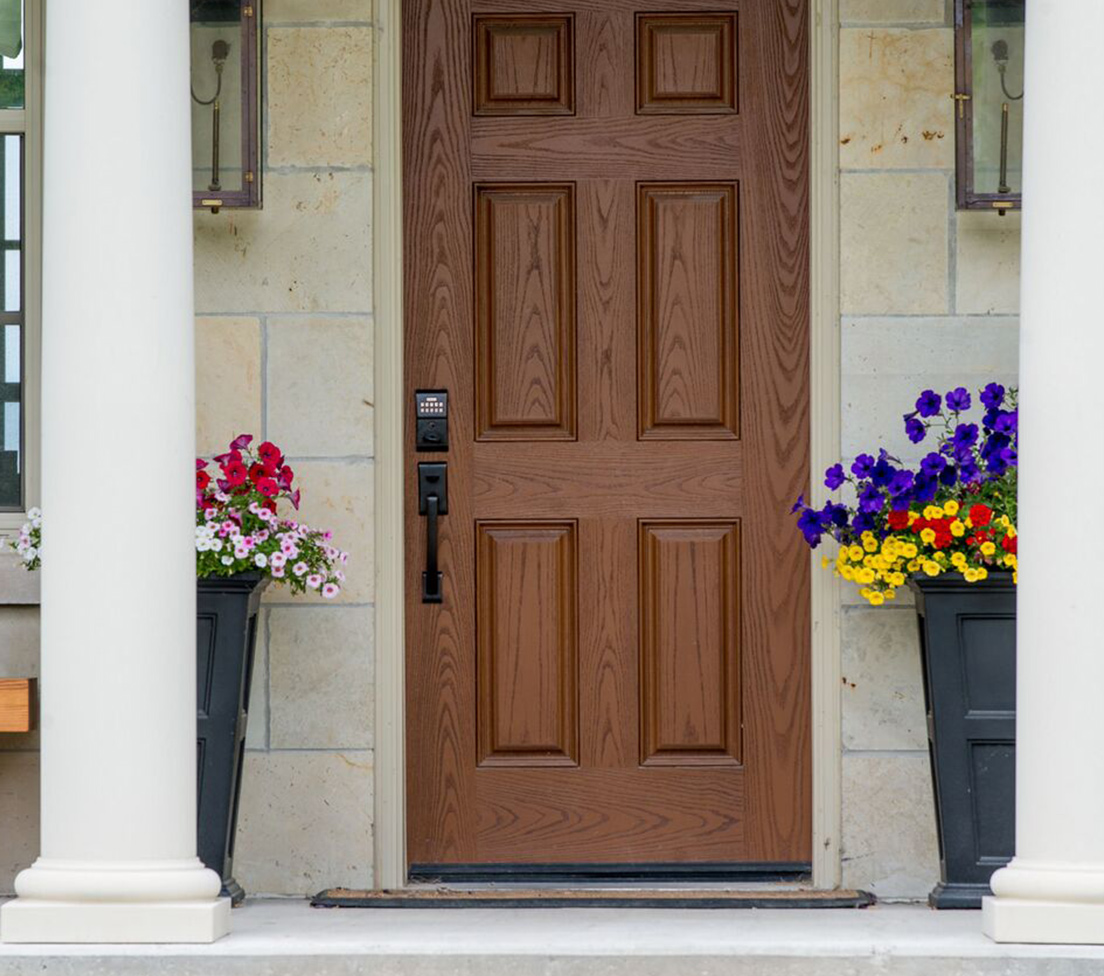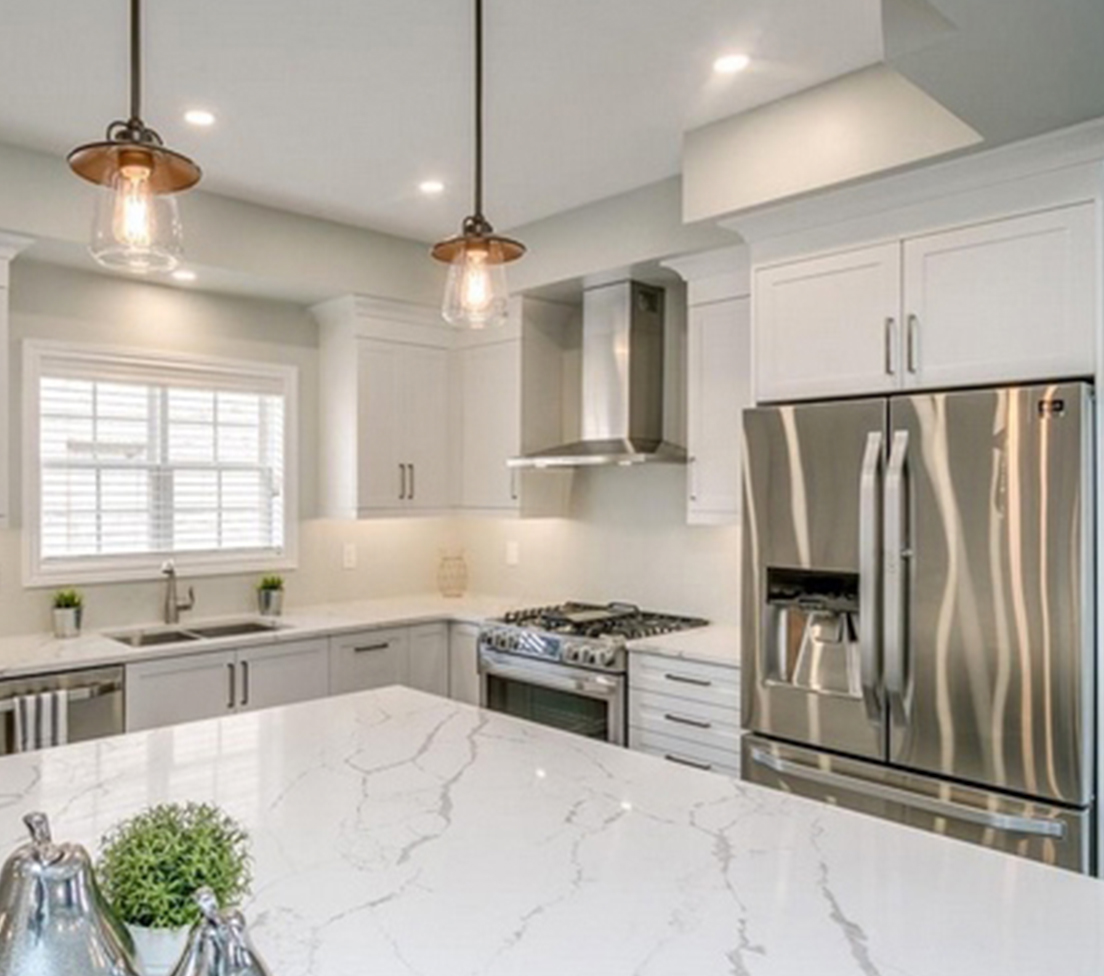We’re keeping
homeownership simple
Quality Features that come standard on our homes
EXTERIOR STANDARD FEATURES
- Poured concrete walls with damp proofing
- 2” x 6” exterior wall construction allowing R-28 insulation value
- Engineered floor joists with quality 5/8” tongue and groove sub-flooring
- 5/8” Engineered sub-floor bonded to joists with commercial grade adhesive and screws
- Insulation and vapor barrier in full compliance with the Ontario Building Code, plus homes to be wrapped with approved Air Barrier
- Maintenance free aluminum products such as soffit, fascia, eaves trough & downspout
- Roof sheathing to be a minimum 1/2” plywood with limited lifetime self-sealing asphalt shingles. Wrapped roof and metal valleys
- Quality pre-engineered roof trusses
- Brick and siding choices to be made from builder samples (site architectural control on building colours)
- Basic builder lights installed throughout including exterior entrances and garage.
- Outlets included for future garage door opener(s).
- Two exterior receptacles, weather sealed and grouped (GFI).
- All electrical trims (cover plates, switches and plugs) to be white.
EXTERIOR WINDOWS AND DOORS
- Entry door(s) to be insulated, steel clad and to include brushed nickel
- Solid vinyl windows throughout the home with mullion bars and thermopanes
- Screens included on all operational windows and sliding doors
- Steel sectional garage door(s) to be primed and painted at factory. Purchaser to choose from Builders samples
- 5’ sliding patio door as per plan
- Pour in place basement windows with vinyl thermopanes (3 units standard)
- All windows and doors to be positively sealed with caulking and weather stripping
- Exterior trims and details to be primed, painted and sealed
PLUMBING AND HEATING
- Range hood duct is 6″
- Moen single lever faucets and American Standard white fixtures in all bathrooms
- Under mounted doube stainless steel kitchen sink with Moen brushed nickel faucet from Builder’s sample
- Main floor laundry with tub where applicable
- Location for dishwasher roughed in for plumbing and electrical
- Pressure balanced faucets in all showers and baths
- HRV exhaust fans in all bathrooms
- High efficiency natural gas furnace
- Rental gas heater
- Air Conditioning Unit
Effective February 1, 2020
Fireplaces shown on plans are an optional upgrade
Fireplaces shown on plans are an optional upgrade
ELECTRICAL
- Two hundred amp service to circuit breaker panel as per plan
- Standard outlet for washing machine, heavy duty outlets for dryer and stove
- Copper wiring throughout the home and garage
- Smoke and carbon monoxide detectors to be hard wired for family safety
- Basic builder lights installed throughout, including exterior entrances and garage
- Outlets included for future garage door opener(s)
- Two exterior receptacles, weather sealed and grounded (GFI)
- Pre-wired for three telephone outlets to go in living room, kitchen & master bedroom and two cable television receptacles to go in living room and master bedroom
- All electrical trims (cover plates, switches and plugs) to be white
- Décor switch plate covers
INTERIOR STANDARD FEATURES
- 9’ ceilings on all main floors, 8′ ceilings on second storey levels
- Vaulted or coffered ceilings in selected rooms as plans allow
- Kitchen and bathroom cabinets to be chosen from Builder approved samples
- Two-panel smooth hollow core interior doors with brushed nickel hardware
- Paint grade Colonial style trim, 2 ¾” casing and 5” inch baseboard
- Kitchen counter tops feature level 1 Quartz
- Vinyl plank flooring throughout, to be chosen from Builder’s samples
- Smooth finish ceilings throughout the home
- Oak railings with clear coat varnish
- Electric / wireless door bell at front entry door
- 8’ foot basement ceiling height
- Closets include MDF shelf and rod and linen closets include MDF shelves
EXTERIOR FEATURES
- Lot to be fully graded for drainage protection, then sodded.
- Driveway to have gravel base and paved surface
- Precast concrete slab walkway from the sidewalk to the front entrance
- Two exterior “Frost-Free” hose bibs
SELECTION OF FEATURES AND COLOURS
- The builder will exercise architectural controls with regard to exterior colours in order to provide continuity in the streetscape as a whole.
- The purchaser shall enjoy one free consultation with the builder’s design consultant to choose colours and materials from samples.
- The builder is not responsible for any colour variances after selections have been made.






