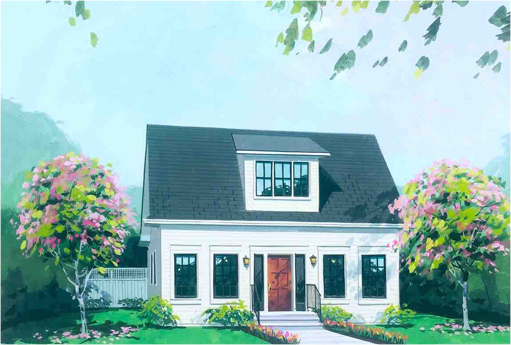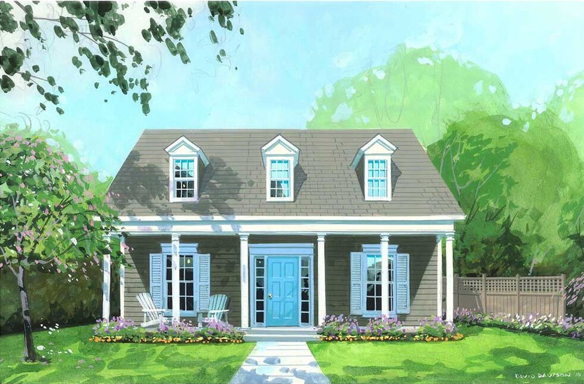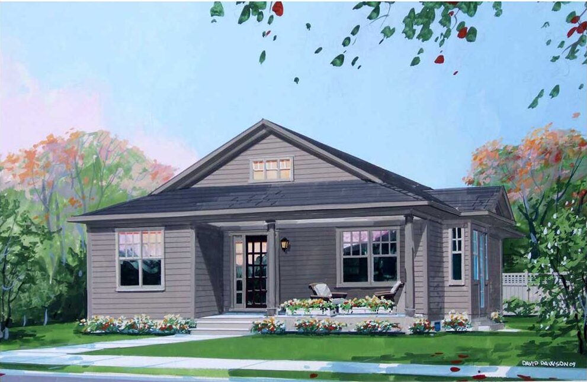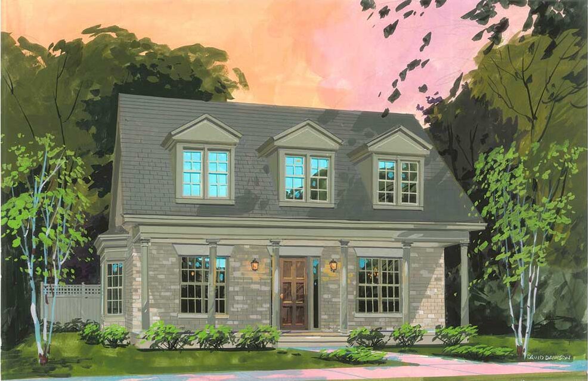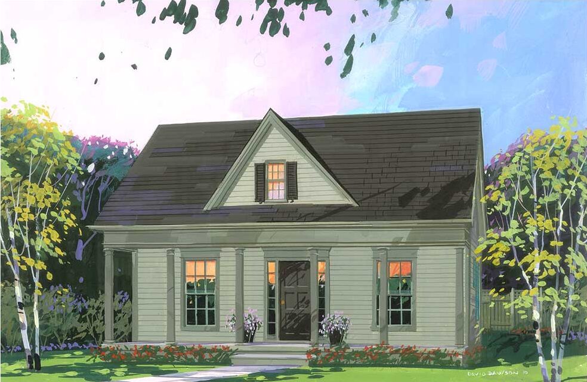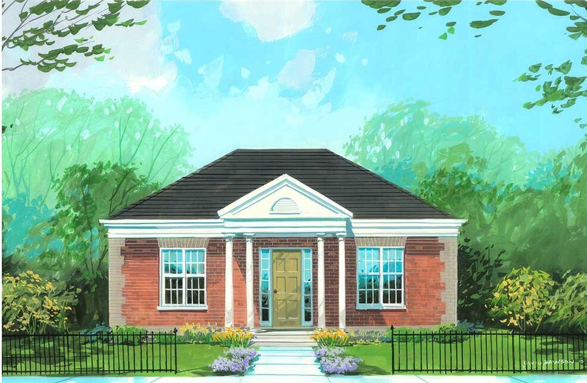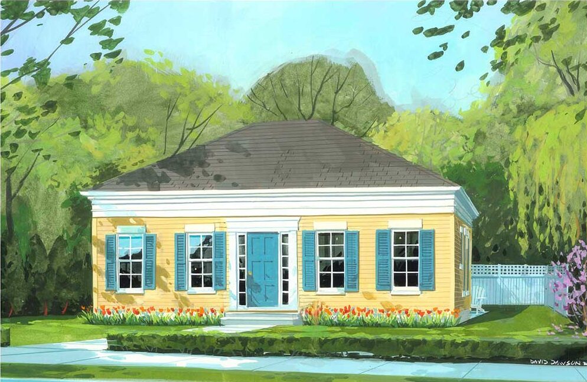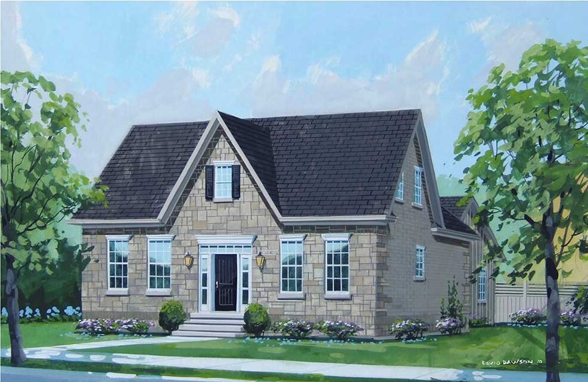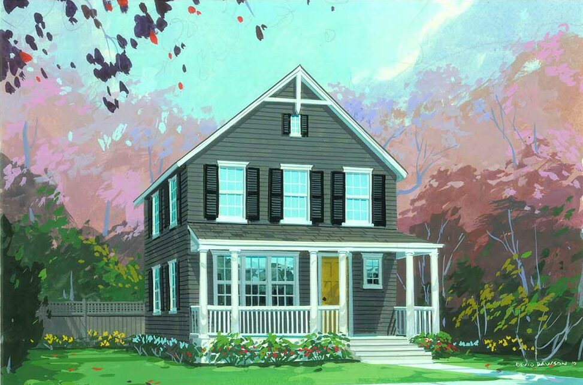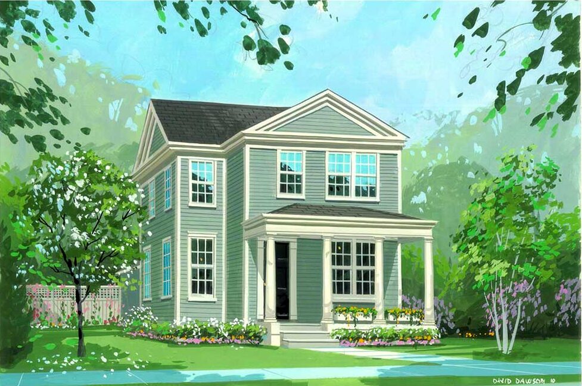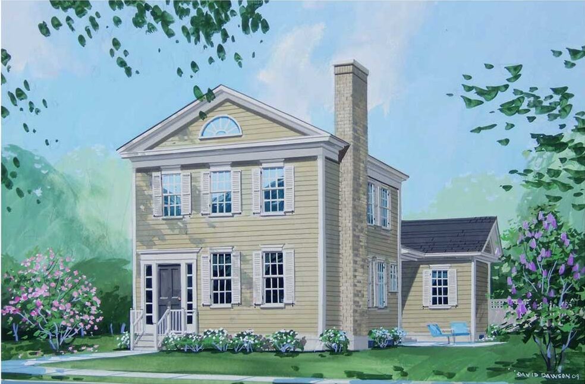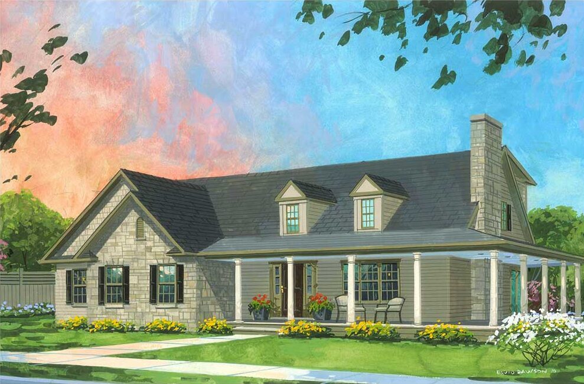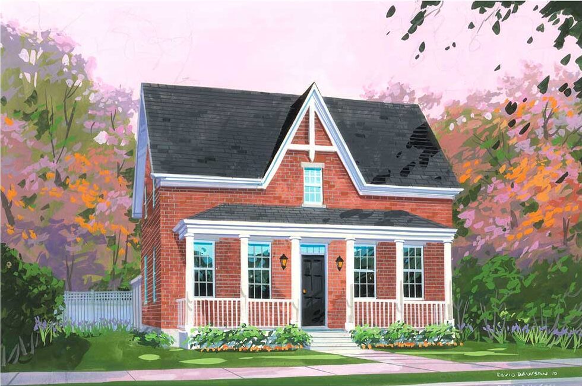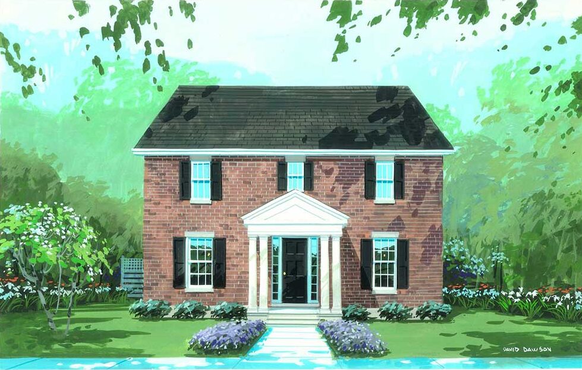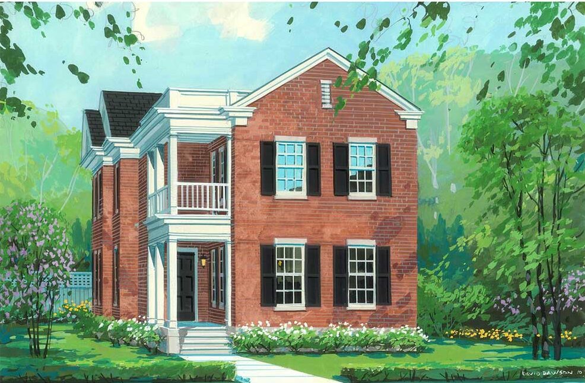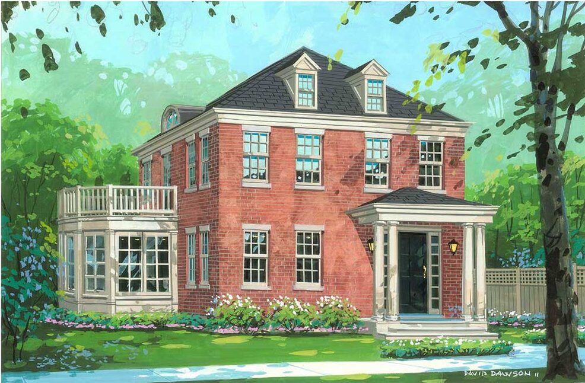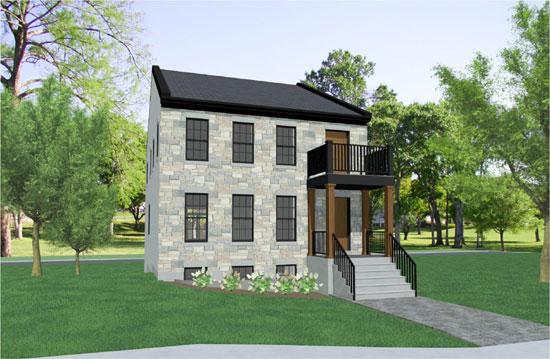Well appointed collection of homes with a
variety of Architectural Designs
Detached Homes
Below are details for our various detached home models. We’ve provided information to help you visualize the space better, but nothing can replace an old-fashioned visit to our Village Centred Community.
If you are interested in learning more or scheduling a visit to our community, call 1.866.528.9618 or email our Sales Team at sales@newamhersthomes.com.
Detached Bungalows
Cotswold Cottage
| Details: | 2 bedroom, 1 1/2 bath |
| Square Footage: | 1,344 sq. ft. |
| Lot Size: | 40′ on Lot 16 |
| Price: | $824,900 (Elevation B) |
Calcutt Cottage
| Details: | 3 bedroom, 2 bath |
| Square Footage: | 1,483 sq. ft. |
| Lot Size: | 39′ on Lot 15 |
| Price: | SOLD |
Hope Cottage
| Details | 2 bedroom, 2 bath |
| Square Footage: | 1,433 sq. ft. |
| Lot Size: | 46′ |
| Price: | For Future Release |
Seaside Cottage
| Details | 2 bedroom, 2 bath |
| Square Footage: | 1,532 sq. ft. |
| Lot Size: | 54′ |
| Price: | For Future Release |
Salem Cottage
| Details: | 2 bedroom, 2 bath |
| Square Footage: | 1,622 sq. ft. (optional loft plan) |
| Lot Size: | 54′ |
| Price: | For Future Release Loft plan For Future Release |
Caldwell Cottage
| Details: | 2 bedroom, 2 bath |
| Square Footage: | 1,690 sq. ft. |
| Lot Size: | 50’ on Lot 13 |
| Price: | $1,029,900 (includes brick) |
Ontario Cottage
| Details: | 2 bedroom, 2 bath |
| Square Footage: | 1,695 sq. ft. |
| Lot Size: | 51’ on Lot 14 SOLD |
| Price: | $989,900 |
Ontario Cottage
| Details: | 3 bedroom, 2 bath |
| Square Footage: | 1,775 sq. ft. |
| Lot Size: | 54′ |
| Price: | For Future Release |
Coach House Cottage
| Details: | 2 bedroom, 1 1/2 bath + sunroom |
| Square Footage: | 1,827 sq. ft. (optional loft plan) |
| Lot Size: | 52′ on Lot 17 (John Fairhurst Blvd.) |
| Price: | $1,069,900 Loft plan For Future Release |
Abbott Cottage
| Details: | 4 bedroom, 2.5 bath, + finished basement 1 bedroom, 1 bath |
| Square Footage: | 2,269 sq. ft. + 1,318 sq. ft basement |
| Lot Size: | 49’ walkout on Lot 23 |
| Price: | $1,389,900 (includes garage top patio, finished basement) |
Two-Storey Homes
Cusato Estate
| Details: | 4 bedroom, 3 1/2 baths |
| Square Footage: | 2,138 sq. ft. |
| Lot Size: | 36′ |
| Price: | For Future Release |
Port Granby Estate
| Details: | 3 bedroom, 3 bath |
| Square Footage: | 1,886 sq. ft. |
| Lot Size: | 52′ on Lot 64 |
| Price: | $1,059,900 (includes brick) |
Greystone Estate
| Details: | 3 bedroom, 2.5 bath |
| Square Footage: | 1,876 sq. ft. |
| Lot Size: | 36’ on lot 11 |
| Price: | $919,900 |
Somerset Estate
| Details: | 4 bedroom, 3 bath |
| Square Footage: | 2,200 sq. ft. |
| Lot Size: | 46′ |
| Price: | For Future Release |
Hillside Estate
| Details: | 4 bedroom, 3 bath |
| Square Footage: | 2,295 sq. ft. |
| Lot Size: | 54′ |
| Price: | For Future Release |
Kendal Estate
| Details: | 3 bedroom, 3 bath |
| Square Footage: | 2,363 sq. ft. |
| Lot Size: | 54′ on Lot 61 |
| Price: | $1,199,900 |
Georgian Estate
| Details: | 4 bedroom, 3 bath |
| Square Footage: | 2,614 sq. ft. |
| Lot Size: | 49′ |
| Price: | For Future Release |
Lakeport Estate
| Details: | 3 bedroom, 3 bath |
| Square Footage: | 2,640 sq. ft. |
| Lot Size: | 49′ |
| Price: | For Future Release |
Amherst Estate
| Details: | 3 bedroom, 3 bath |
| Square Footage: | 2,810 sq. ft. |
| Lot Size: | 54′ |
| Price: | For Future Release |
Amherst Estate 3 Storey
| Details: | 5 bedroom, 4 bath |
| Square Footage: | 3,998 sq. ft. |
| Lot Size: | 54′ |
| Price: | For Future Release |
Boswell Estate
| Details: | 3 bedroom, 2.5 bath + Secondary Suite 1 Bdrm, 1 Bath |
| Square Footage: | 2,258 sq. ft. + Secondary Suite 988 sq. ft. |
| Lot Size: | 49’ on lot 24 |
| Price: | $1,399,900 (includes garage top patio) |


