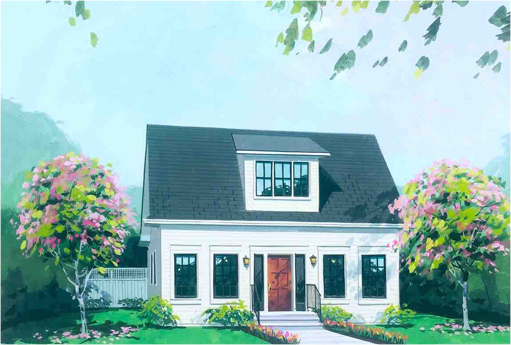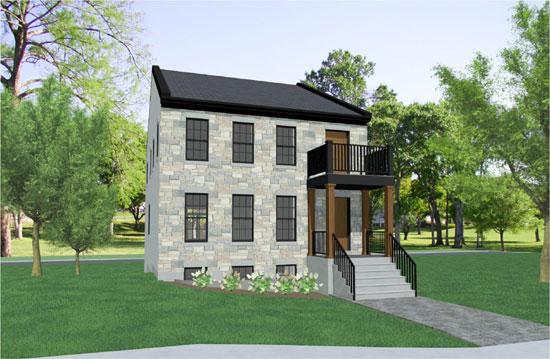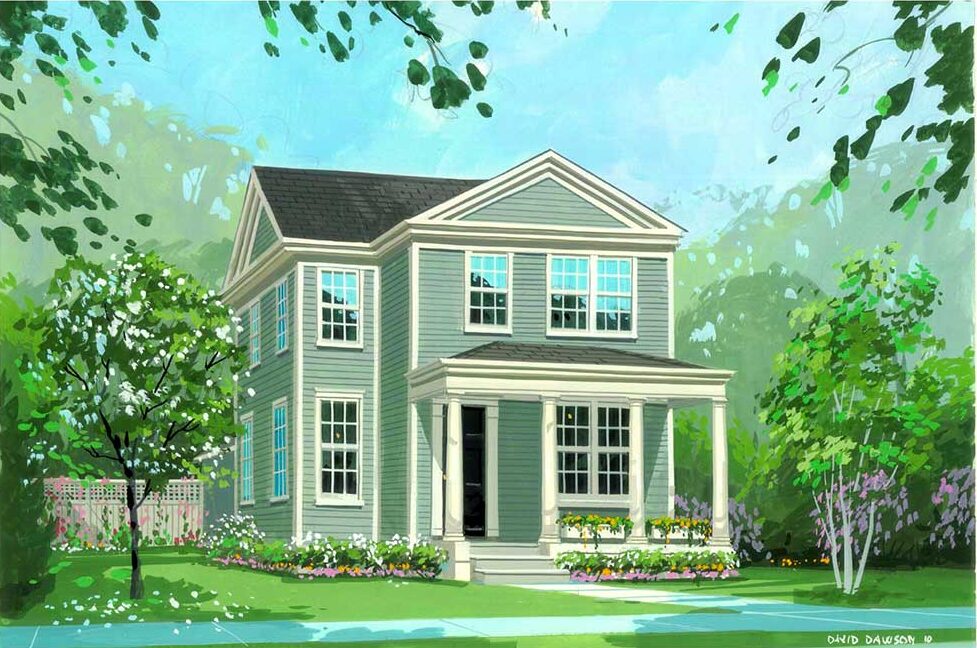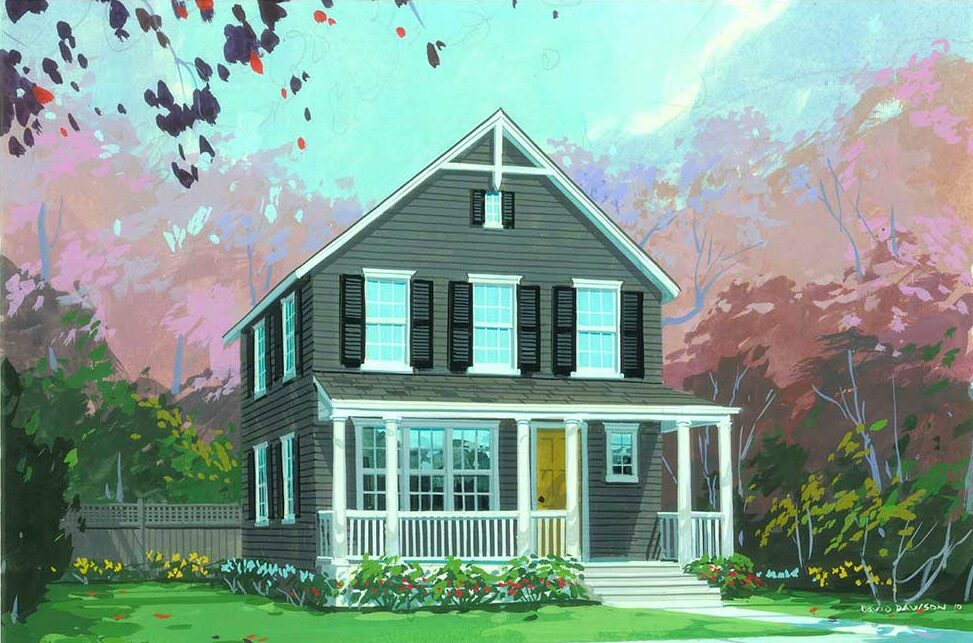Live well while building
your Real Estate Wealth
Investor Products
We’ve identified models from our collection of homes that offer additional investment value. We’ve provided information to help you visualize the space better, but nothing can replace an old fashioned visit to our Village Centred Community.
If you are interested in learning more or scheduling a visit to our community, call 1.866.528.9618 or email our Sales Team at sales@newamhersthomes.com.
Live-Work Townhomes
| Details: | Block of three-storey townhomes featuring two floors of residential living space and main level service commercial. 2 bedroom, 2 1/2 baths residential. |
| Square Footage: | Ranges from 2,288 sq. ft. – 2,846 sq. ft. |
| Lot Size: | West Side of New Amherst Boulevard |
| Price: | For Future Release |
Calcutt Cottage with Walkout Suite
| Details: | Main unit: 3 bedroom, 2 bath |
| Walkout Suite: 1 bedroom, 1 bath | |
| Square Footage: | Main unit 1,483 sq. ft. |
| Walkout Suite: 721 sq. ft. | |
| Lot Size: | 50′ on Lot 31 |
| Price: | $1,159,900 (includes brick) |
Boswell Estate with Walkout Suite
| Details: | Main unit: 3 bedroom, 2.5 bath |
| Walkout Suite: 1 bedroom, 1 bath | |
| Square Footage: | Main unit 2,258 sq. ft. |
| Walkout Suite: 988 sq. ft. | |
| Lot Size: | 49’ on lot 24 |
| Price: | $1,399,900 (includes garage top patio) |
Port Granby Estate with Walkout Suite
| Details: | Main Unit: 3 bedroom, 3 bath |
| Walkout Suite: 1 bedroom, 1 bath | |
| Square Footage: | Main Unit: 1,886 sq. ft. |
| Walkout Suite: 570 sq. ft. | |
| Lot Size: | 49′ |
| Price: | For Future Release |
Cusato Estate with Adaptable Suite
| Details: | 4 bedroom, 3 1/2 baths |
| Square Footage: | 2,138 sq. ft. |
| Lot Size: | 36′ |
| Price: | For Future Release |





